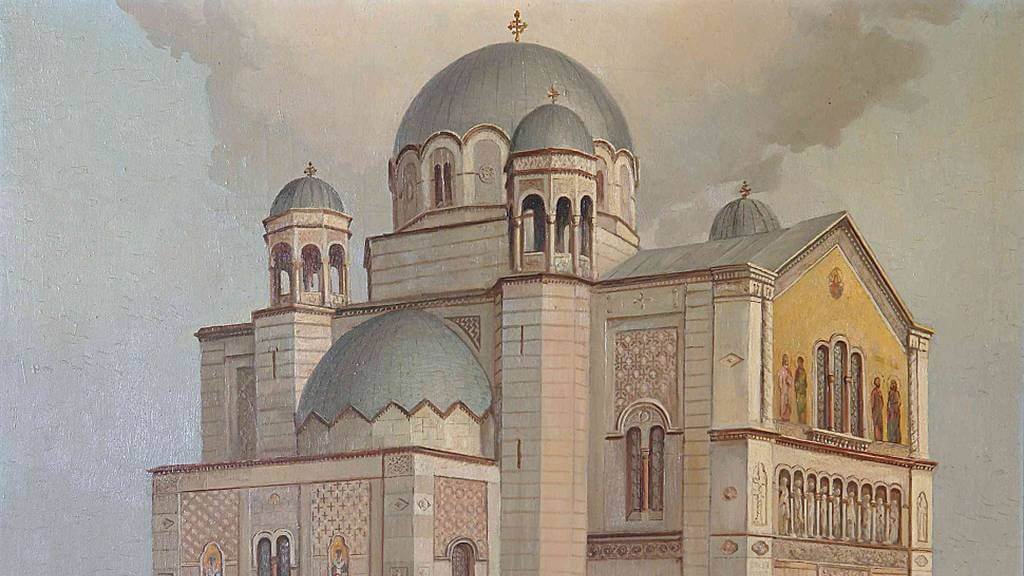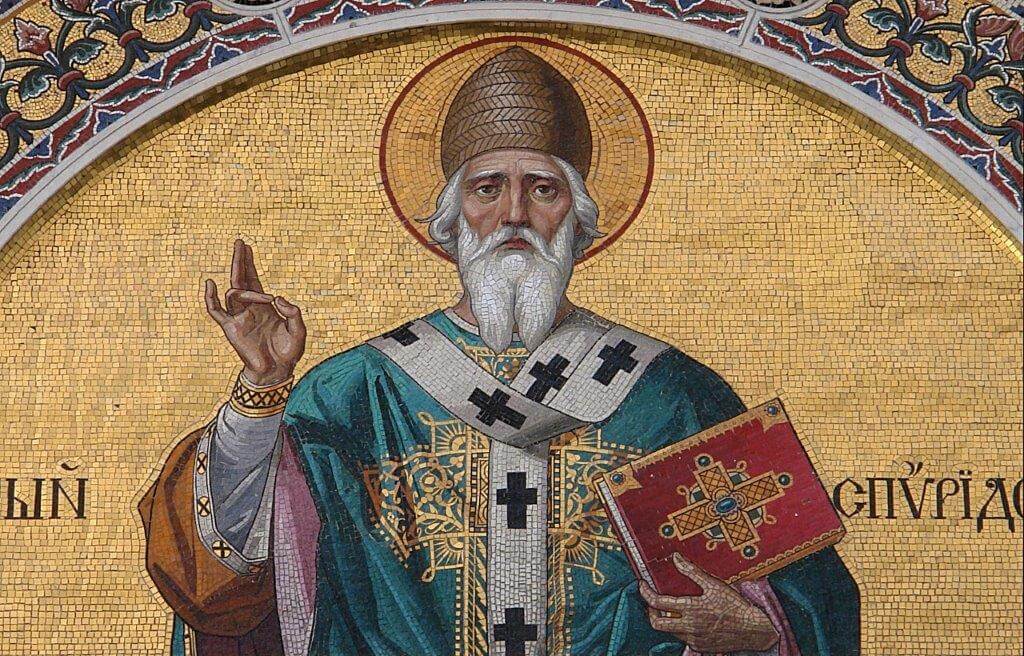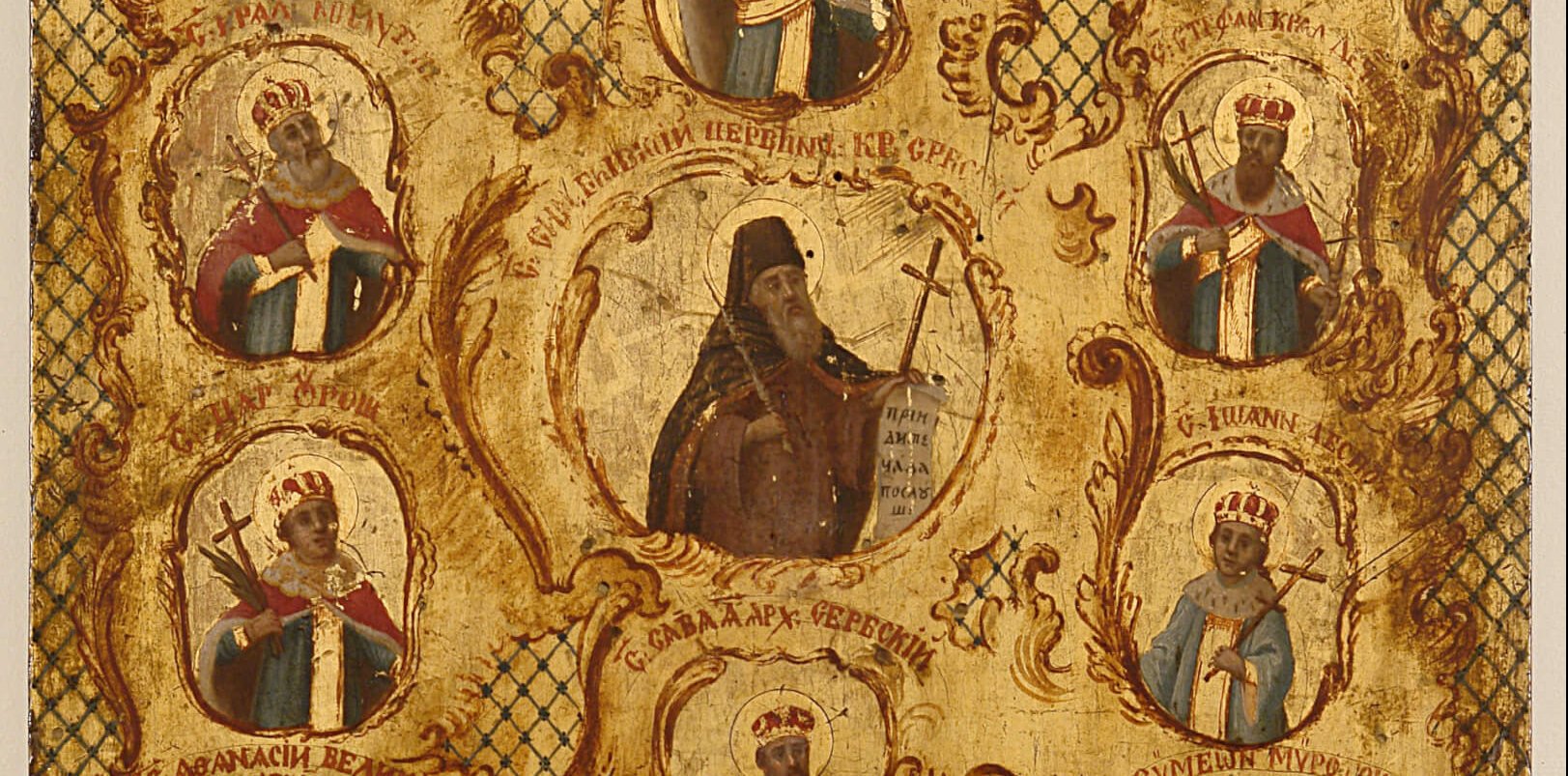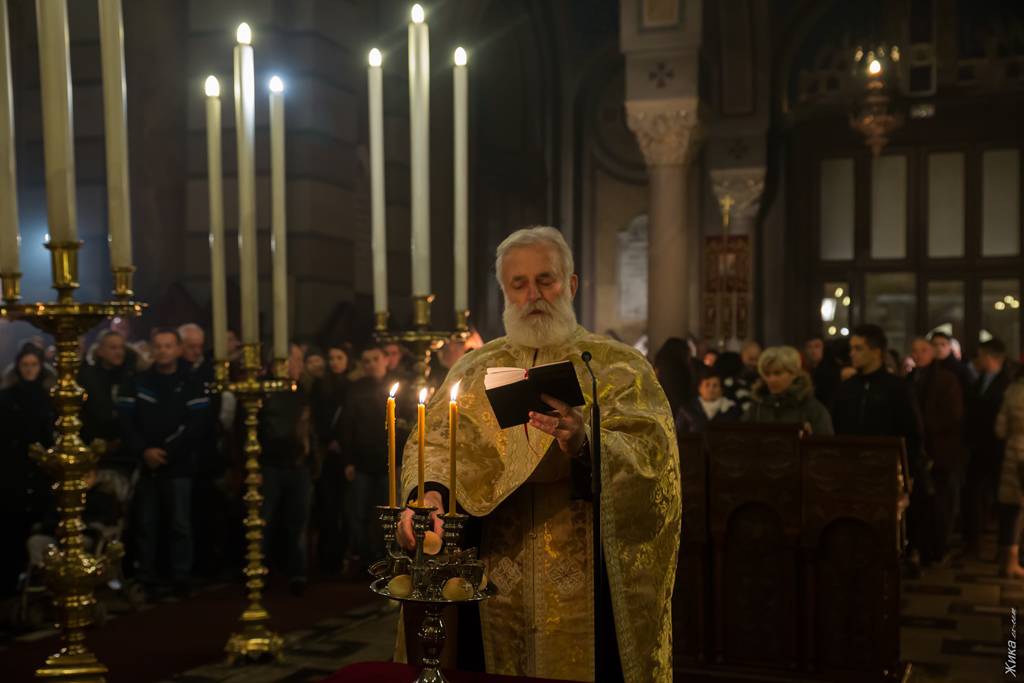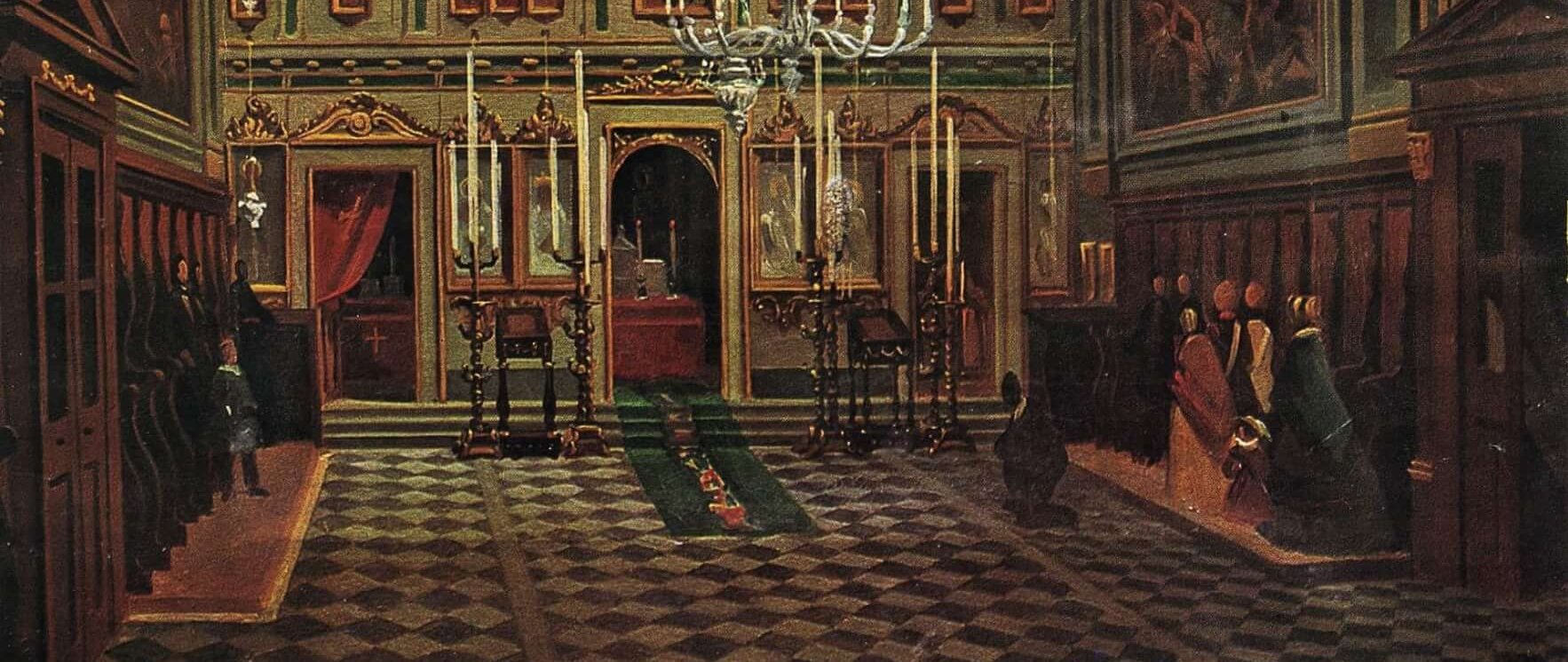The new St. Spyridon Church stands on the same spot where the old, eighteenth-century church, dedicated to the same saint, once stood. The old church was built by the “Greek Nation”, which at the time also included the “Illyrians”, but had to be torn down in 1861.
The Serbian Community, led by the desire to build a church of great prestige, announced, as early as in September 1858, a public competition to which the most renowned architects from Wien, Venice, Milan, Munich, Rome, Florence e Saint Petersburg were invited to participate. As reported by the local newspaper “The Triestine Observer” (“Osservatore triestino”), they were asked to submit their projects before and not later than March 31st 1859. The Academy of Fine Arts in Venice was entrusted with the task of selecting the project. Despite everybody’s expectations, only a few architects responded to the competition. In all, seven projects were presented, although only six of them are preserved today in the Serbian Orthodox Community’s Archives. Two of these are signed, one by Angelo Colla and the other by Carlo Ruffini, both with initials or letters in Greek, while the only information known about the other three, equally interesting drawings are their titles: «Florence», «The only thought» and «God be praised».
The Academy of Fine Arts in Venice chose as the best project the one marked with the initials «A-Ω». The Community’s Executive Board, during its reunion held from September 30th until October 12th 1859, confirmed this choice
Upon opening the envelopes from the competition the winning project author’s name was revealed: Carlo Maciachini (Induno, 1818 – Varese, 1899), an architect from Milan who had studied at the Academy of Brera and was an advocate of “historical styles” and a designer of buildings that recalled Roman-Gothic models.
Given that the Imperial Charter issued in 1751 permitted the non-catholic religions to build “oratories”, “but without bells, bell towers and public entrances from the street, unless these already existed”, the Serbian Community had to ask from the local authorities the abolition of these limitations. The old St. Spyridon Church “was not facing the street”, it had been built “deep inside the lot and surrounded by a fence”, while according to the new project the church’s main façade was to face the St. Spyridon street and have its main entrance directly from there. The Community representatives turned to the city mayor Tommasini, who then addressed the Imperial Royal Lieutenancy, defending the Serbs’ cause, and this led to an immediate positive response to the Serbs’ plea. The building costs’ estimate (the painting of mosaics, finished only in 1884, not included) amounted to 279.650,116 florins.

The construction of the church was carried out under the supervision of engineer Pietro Palese from Trieste, while the decorator Antonio Caremmi from Milan was in charge of the decorations. The richly painted frescoes on a golden background decorating the church’s interiors are the work of a Milanese painter Giuseppe Bertini.
The church is a clear demonstration of its constructor’s desire to build a monument inspired by the Byzantine tradition. Its Greek cross-shaped floor-plan towered by a big dome propped by four pendentives gives a visitor the impression of standing in a central hall-like building. Four smaller, bell tower-like domes at the angles represent an original solution, while the main façade recalls the Italian Romanesque style.
The Saint Spyridon church, as we see it today, reveals contemporaneously both its designer’s will to go back in time and its constructors’ desire to build a most monumental and majestic church that would stand as a symbol of their financial power
On the outside, the church is entirely coated in stone coming from the quarries in Santa Croce in the Karst and on the Brijuni islands in Istria. The feeling of monumentality and magnificence is present in the interior mosaics and frescoes as well: everything is depicted in big dimensions, while the golden decorations of the mosaics are used also on the paintings. It is evident that the two artists, Maciacchini and Bertini, had in their minds the wonderful decorations of the Saint Mark Basilica in Venice and of the Ravenna churches. However, for financial reasons they had to limit themselves in using the mosaics only on the exterior façades, while in the interiors they tried to imitate this effect through the use of the same technique in the frescoes. The mosaic on a golden background located above the main entrance depicts St. Spyridon, to whom the church is dedicated, while in the lunette and in the niches above the northern entrance stand the mosaics of Archangel Michael, St. Athanasius and Saint Gregory of Nazianzus.
The church is 40m high, 38m long and 31m large and can hold up to 1600 people. It occupies a dominant position in the Grand Canal (Canal Grande) area and was completed in all its parts on July 9th 1869. On that occasion, the patriarch Samuilo Maširević was invited to consecrate the new church of the “Illyrian” community which at the time counted over five hundred members. Him being busy with the matters of the Autocephalous Serbian Church’s Great Council, the archimandrite German Andjelić, who served some twenty years before as a deacon at the old St. Spyridon church in Trieste, was sent to perform the consecration.

Twenty years later, on December 24th 1885, the final works were concluded. It was the day before Catholic Christmas, while according to the Julian calendar it was December 11th, the day dedicated to the church’s patron saint, St. Spyridon. As reported by the local newspapers, a solemn Liturgy was celebrated for the occasion.
The church’s interiors are decorated with beautiful paintings on an oil background. Above the Sacred Table and the Altar there is a big painting of Christ on the Throne with Twelve Apostles. On the right side of the church the Assumption of the Virgin Mary is represented, while on the left one the First Ecumenical Council held in Nicaea in 325. The scene shows Saint Fathers under a symbolical chairmanship of St. Spyridon, the church’s patron saint. The western wall of the church holds a representation of St. Spyridon’s sarcophagus which is kept on Korfu where the saint’s relics are still being preserved.
The iconostasis that divides the presbytery from the rest of the church is made of concrete with plain lines. It is rich with massive engravings and beautiful decorations. In its lowest part, between the “Royal Doors” (“Carske dveri”), four big icons of extraordinary value and artistic quality find their place. Representing Saint Spyridon, Virgin Mary with The Baby Jesus, Christ The King and The Annunciation, these icons are covered in silver and gold and decorated with precious stones. It is supposed that they already existed in the previous, old church. In the section above the icons of Serbian Orthodox saints are depicted: Saint Simeon the Myrrh-streaming, Saint Sava, Saint Stephen the First Crowned and Saint Czar Uroš. In the third, the upper-most section we can see the scenes of Christ’s Crucifixion, Christ’s Resurrection and Christ’s Baptism.

The Altar, in its lowest part, boasts a reproduction of Da Vinci’s “Last Supper” in a rich, silver bas-relief; above the Sacred Table stands a two-meter-high, magnificent cross in gold, silver, precious stones and gems. The entire interior part of the presbyterium is decorated with fine works of talented artists and iconographers. On the other side of the iconostasis, in the centre of the nave, stand out a big silver, three-level candelabra and a big, silver vigil lamp. The latter one is a donation made by the Grand Duke, who later became tsar Paul Petrovich Romanov, during his visit in Triest in January 1782. Several other donations were made to the church, thus enriching its “treasury” which unfortunately was in part plundered after the Second World War: the Russian countess Julia Samojlova had donated to the church a Gospel coated in gold as well as some valuable vestment which disappeared together with some other valuables from the church.

